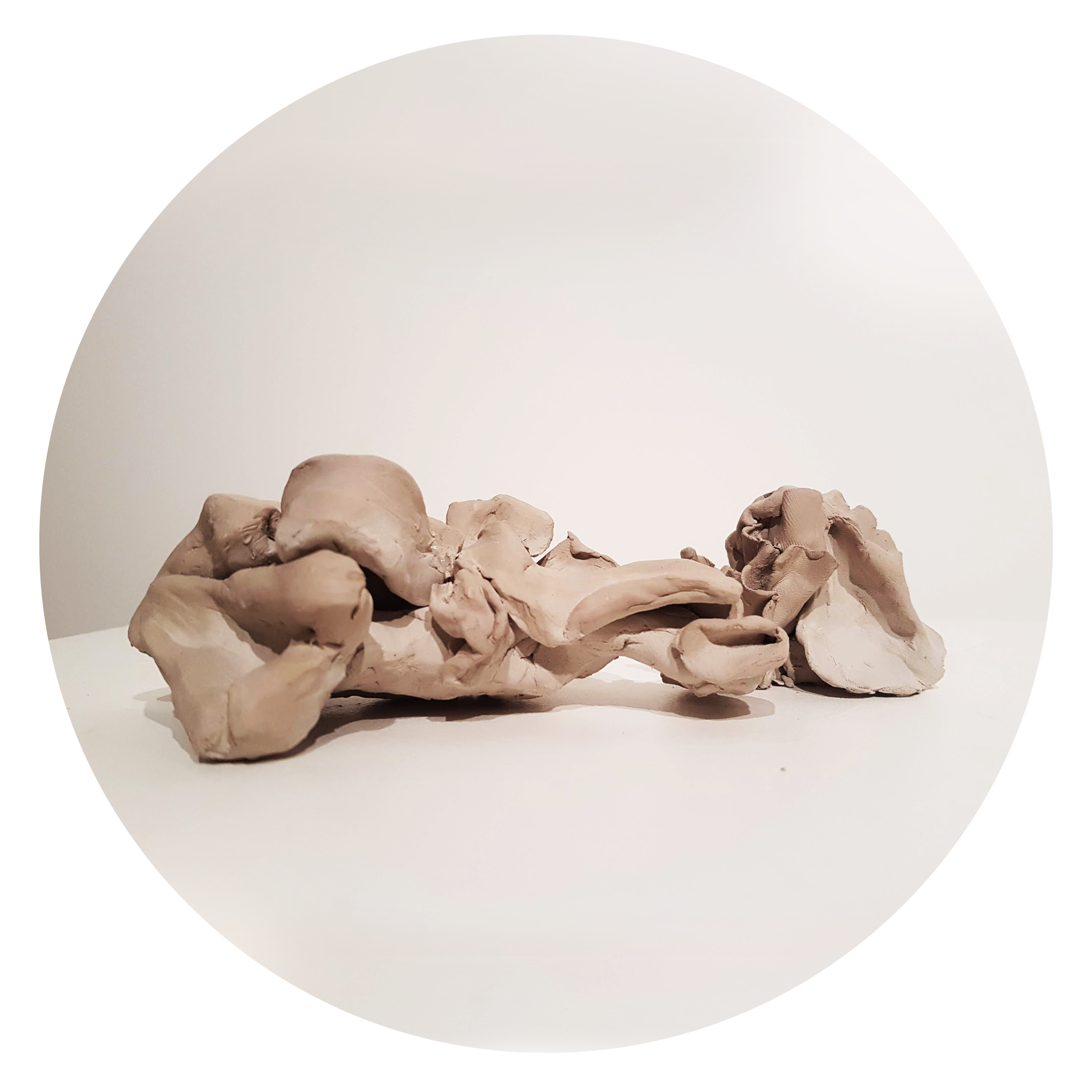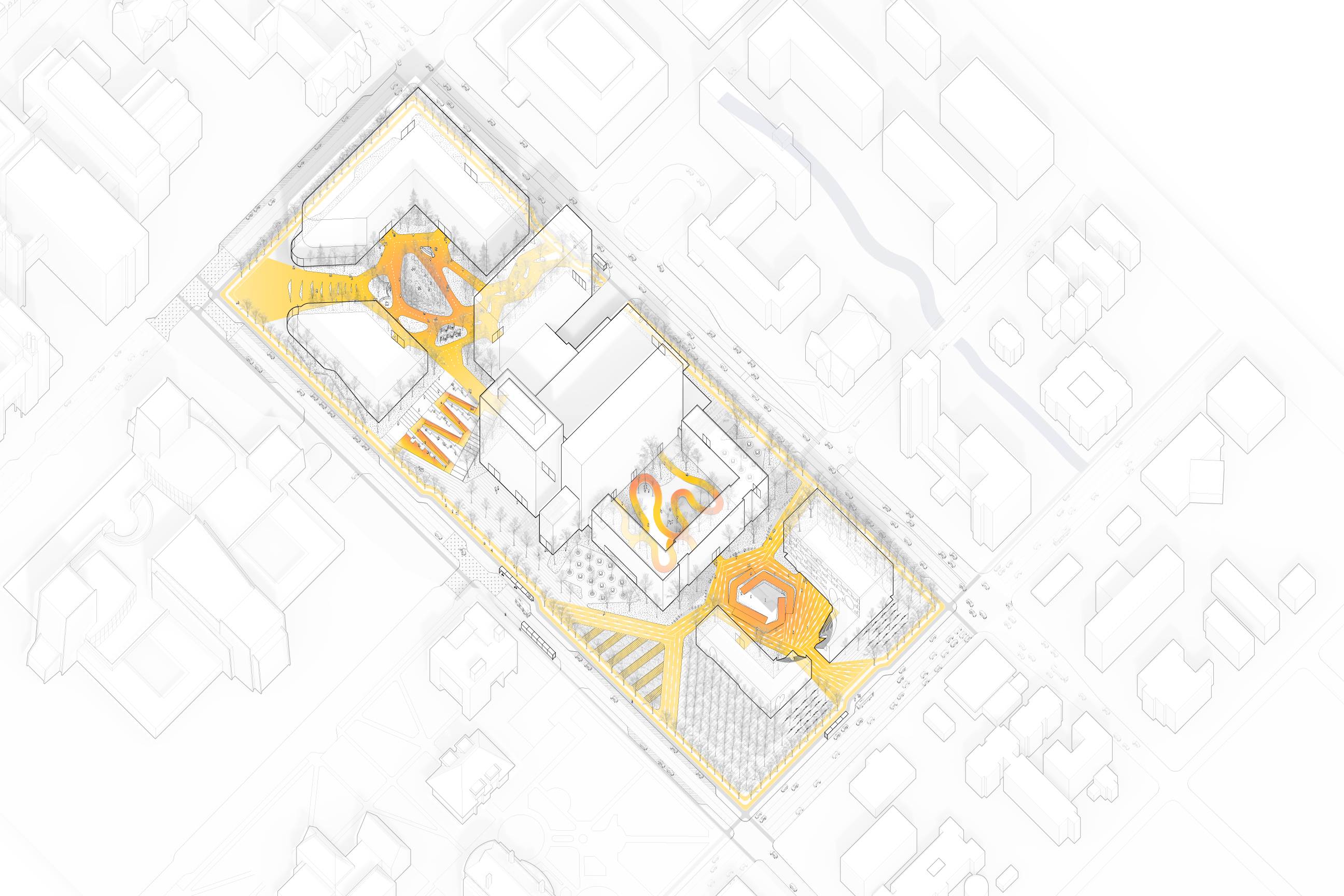
Off the Beaten Path
Design for COVID Studio
Prof. Aneesha Dharwadker
Project Partner: Huong Dinh
Champaign, IL, USA
Sep-Dec, 2020
Design for COVID Studio
Prof. Aneesha Dharwadker
Project Partner: Huong Dinh
Champaign, IL, USA
Sep-Dec, 2020
Recognising the importance of the outdoors for lowering risks of COVID-19 transmission and for maintaining public health - physical and mental - this project seeks to encourage the university community to spend more time outside by providing exciting environments transformed by local ecologies. The project establishes new patterns of circulation that seamlessly transition from the university campus to the site while weaving through distinct experiences at each courtyard. At the same time, this circulation system integrates resting pods in different forms along pathways to support social distancing practices.

overall site deisgn strategy - provide resting/breakout pods along main circulation paths for covid-safe small-scale socialisation.
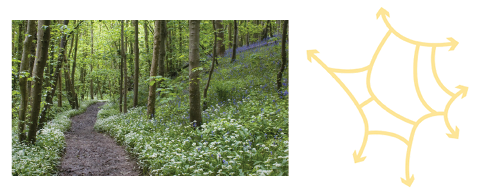
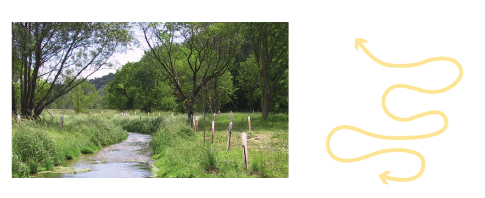
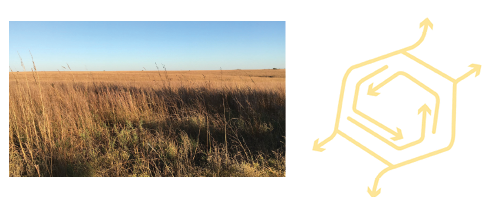
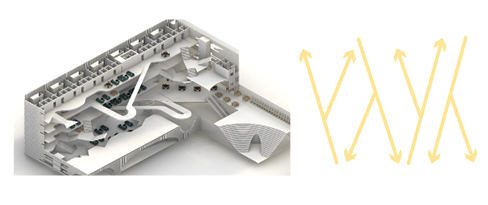
Four courtyards - 3 outdoors, 1 indoors - were introduced to the project. Each courtyard possessing a distinct iconography while the outdoor courtyards responded to native Illinoisan ecologies.
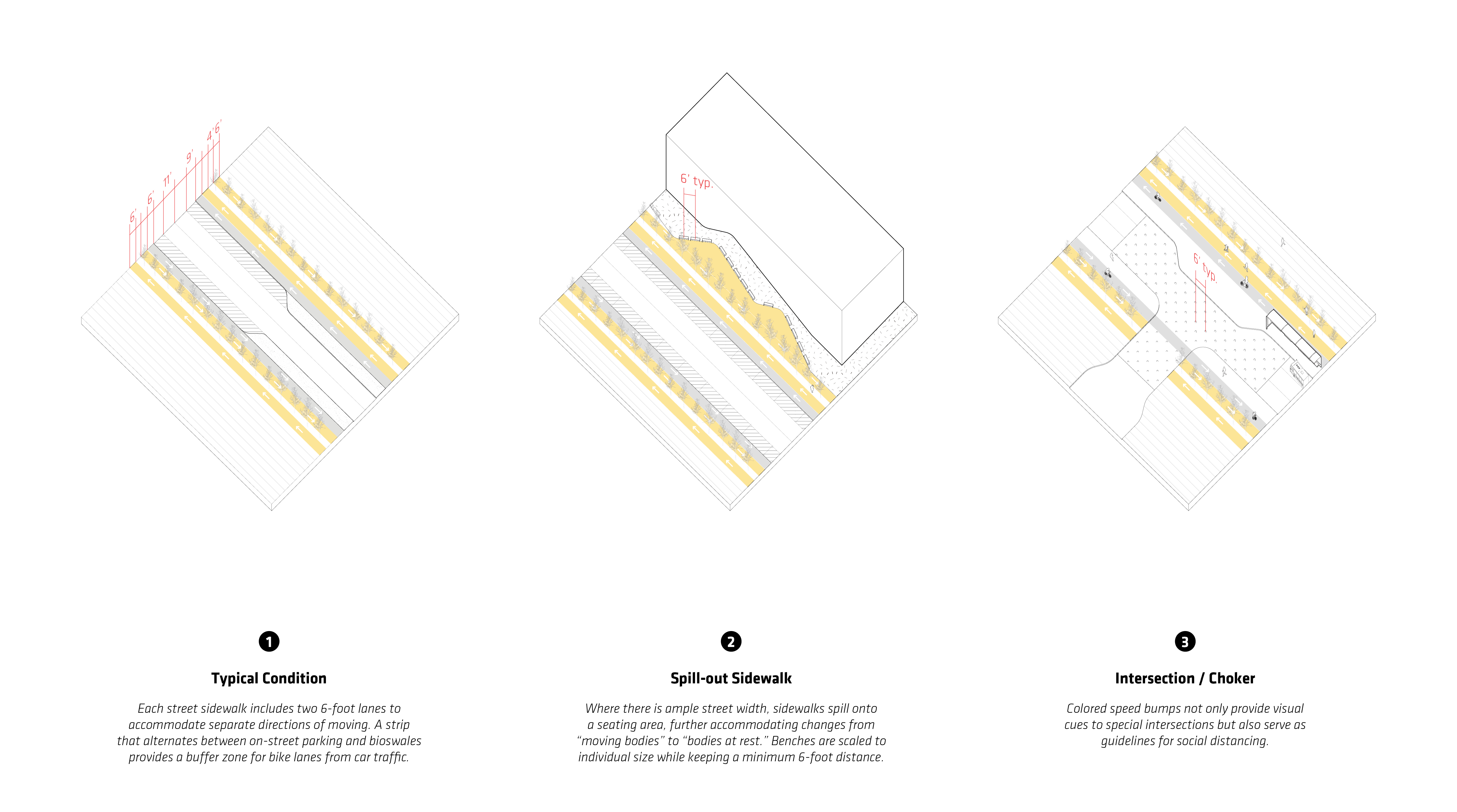


Design guidelines were further developed for landscape elements that intuitively guide users to comply with covid safety mesaures
The gateway building on site was further developed. The north building housed a student residence while the south building housed a new library. The two buildings were connected by the courtyard that features a “whirlpool” iconography while corresponding to Illinoisan prairie ecologies. The atrium of the northern building creates the fourth and final courtyard on site while introducing a “criss-cross” iconography with overlapping ramps and staircases. The layout of student residence units were designed to provide an abundance of small-scale interaction opportunities, ensuring students interact in a covid-safe fashion, while continuing to foster a sense of community in a post-pandemic world. Two units share a retractable party wall, allowing students/neighbours to reconfigure units and create their own small-scale social bubbles.

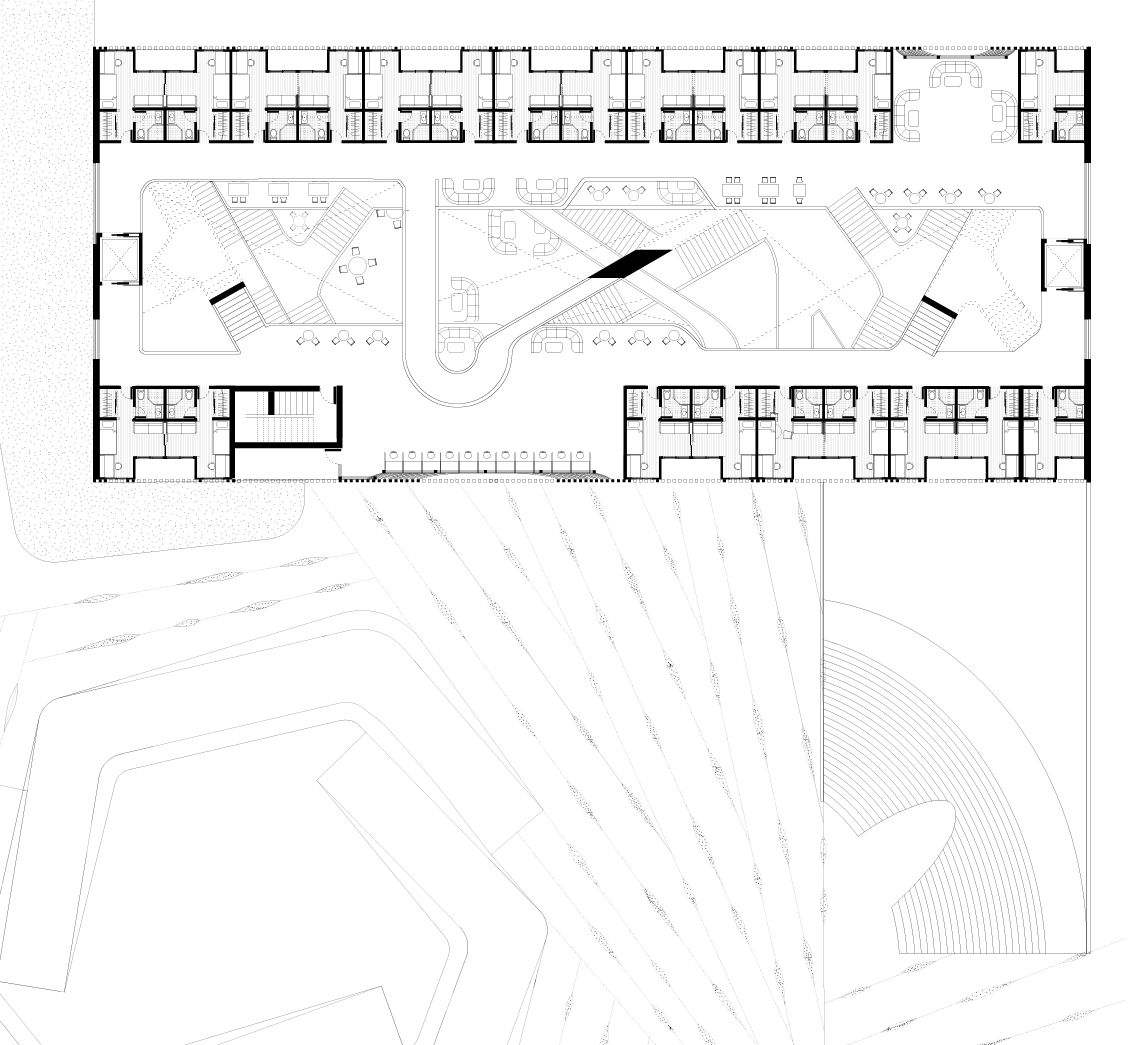
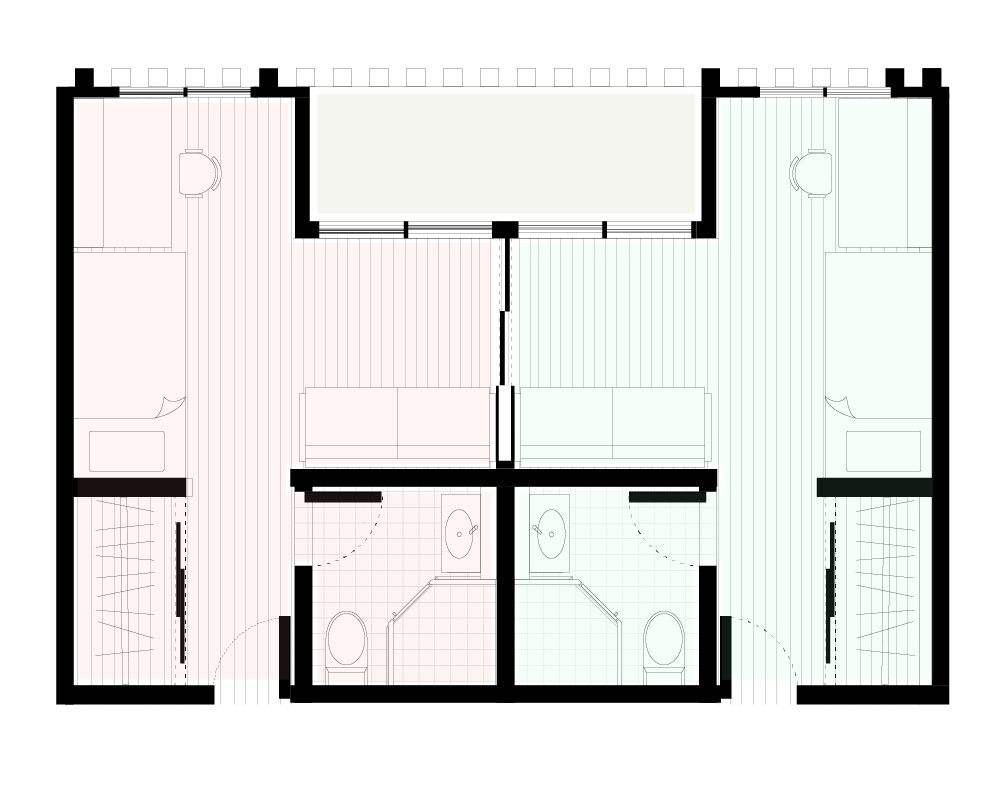


Overall site stragey and concepts ideated by Huong Dinh and Andrew Chun-An Wei.
Landscape architectural details by Huong Dinh.
Architectural details by Andrew Chun-An Wei
