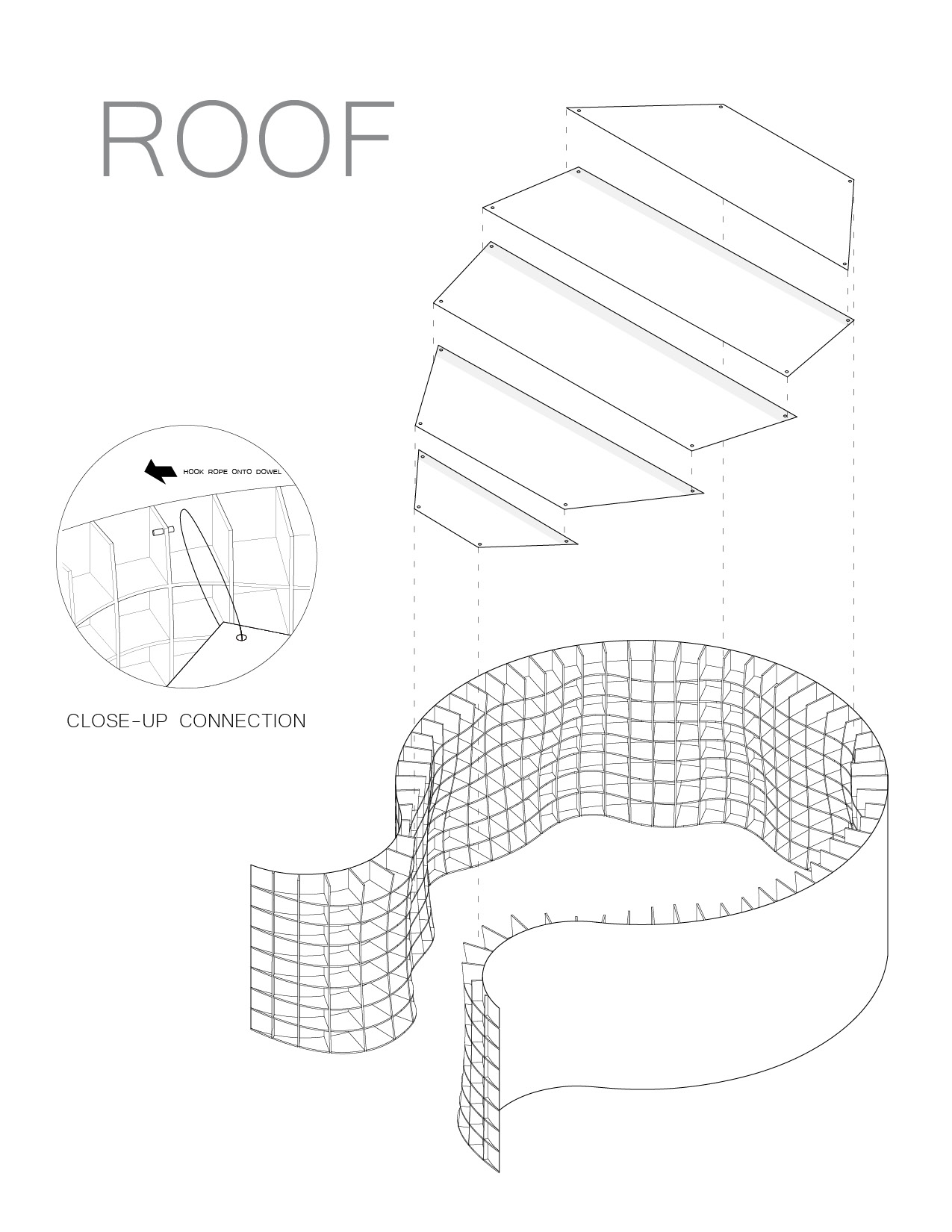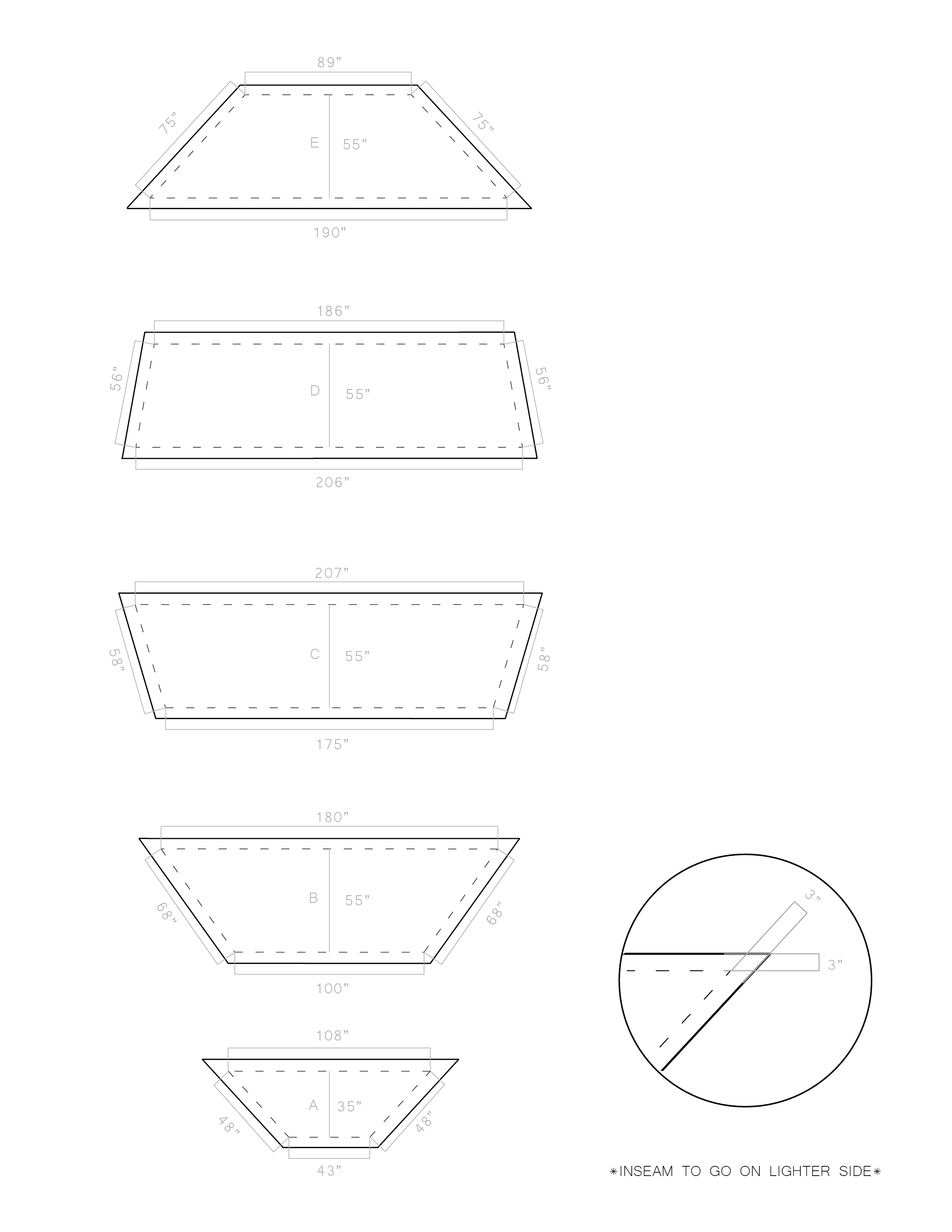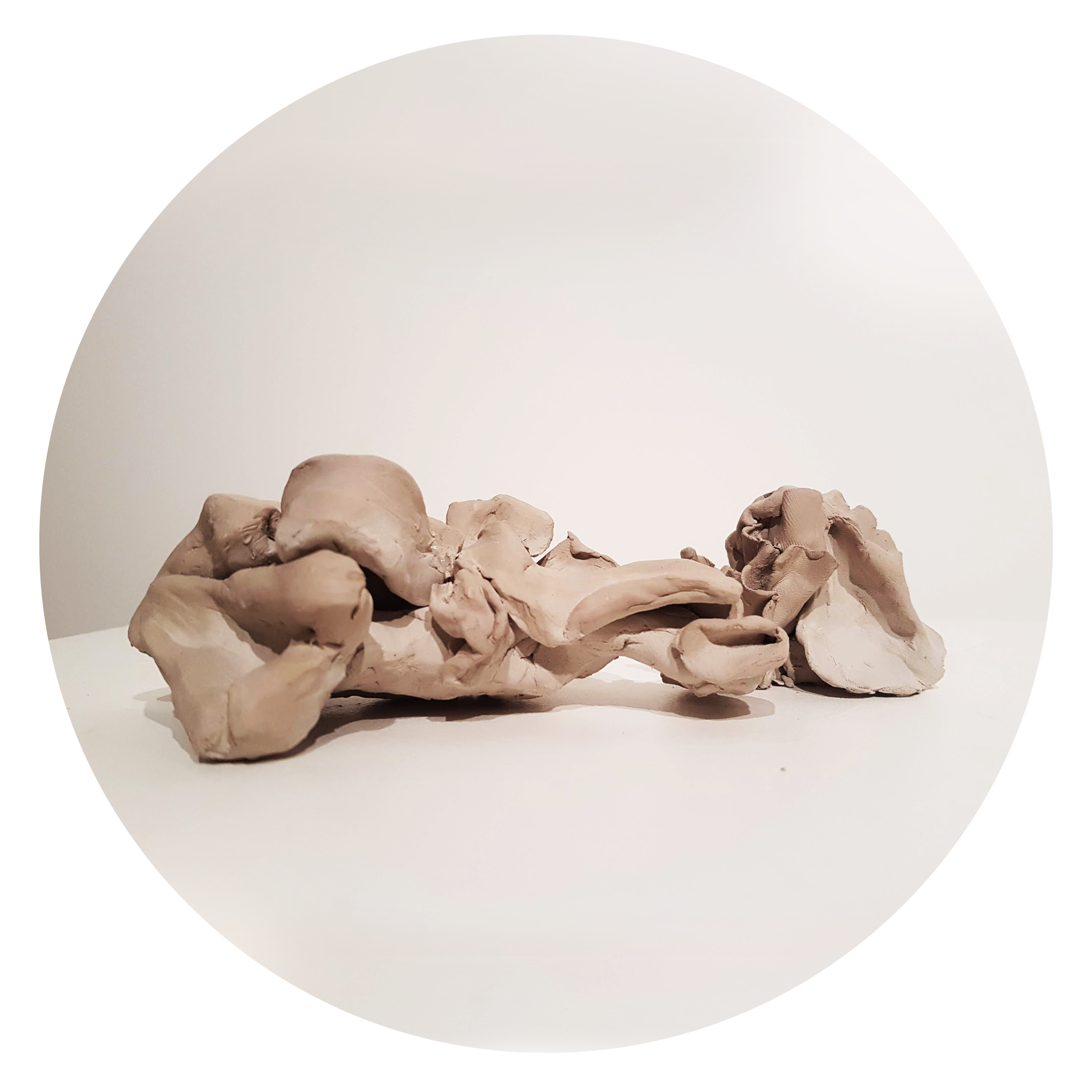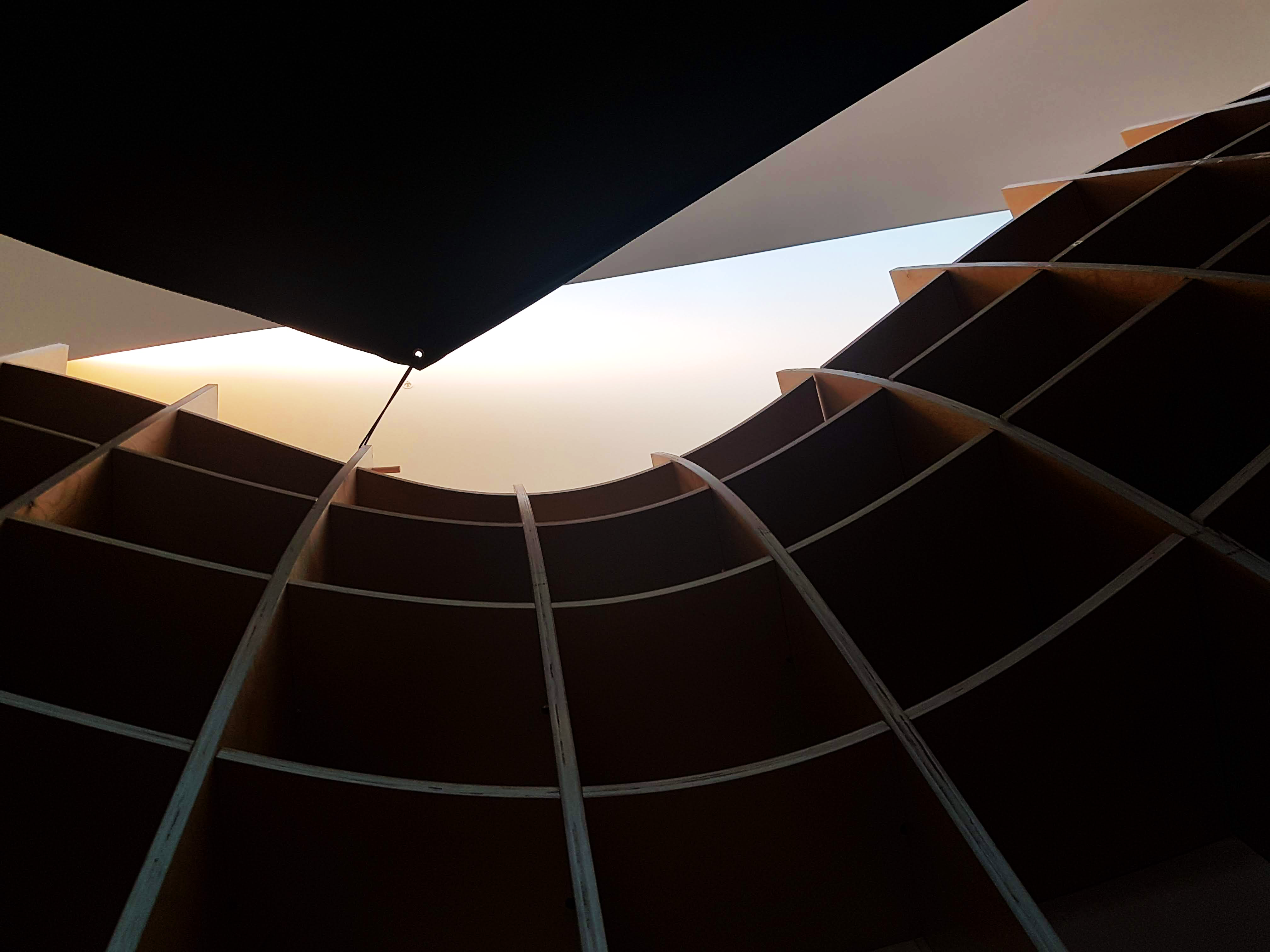
MarcoPolo House
Design-Build Studio
Prof. Jay Pooley
July, 2018
![]()
Design-Build Studio
Prof. Jay Pooley
July, 2018
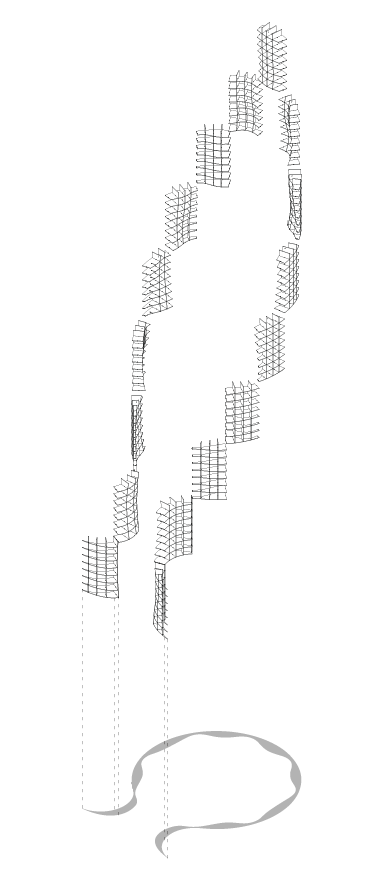
This project was designed and built as a mobile pavilion for Lululemon. Lululemon wanted a “space for meditation” that could participate in summer festivals like the Toronto 5k marathon. We designed the pavilion with mobility, budget, and visitor experience in mind. The pavilion is shaped like the Lululemon logo and is supported by Russian birch wood in waffle cone patterns. These patterns ensure the integrity of structure, separates the visitor from a noisy environment, and provides space for temporary storage. The pavilion can be taken apart for transportation and then be assembled on site, as shown in the diagram on the left.
Apart from participating in the design phase, helping out at CNC, and sanding wood, my main role in the construction phase was focused on the construction of the roof. Lululemon specifically asked us to make a roof with their water repellent black cloths. We decided to separate the roof into different panels for mobility. These panels have loops that easily hook onto the dowels protruding out of the main structure. Apart form figuring out the assembly mechanisms for the roof, I also created manuals for the construction and assembly of the roof, as shown below.
![]()
![]()
Apart from participating in the design phase, helping out at CNC, and sanding wood, my main role in the construction phase was focused on the construction of the roof. Lululemon specifically asked us to make a roof with their water repellent black cloths. We decided to separate the roof into different panels for mobility. These panels have loops that easily hook onto the dowels protruding out of the main structure. Apart form figuring out the assembly mechanisms for the roof, I also created manuals for the construction and assembly of the roof, as shown below.
