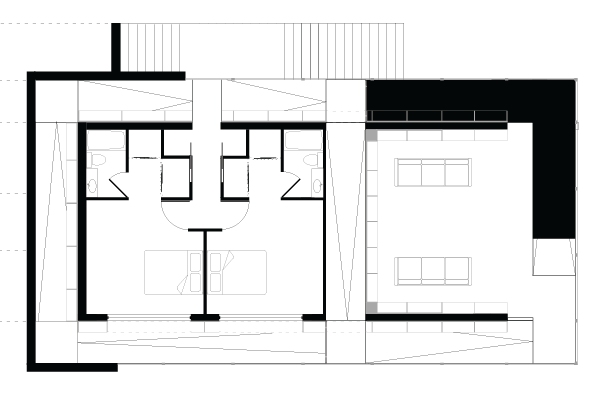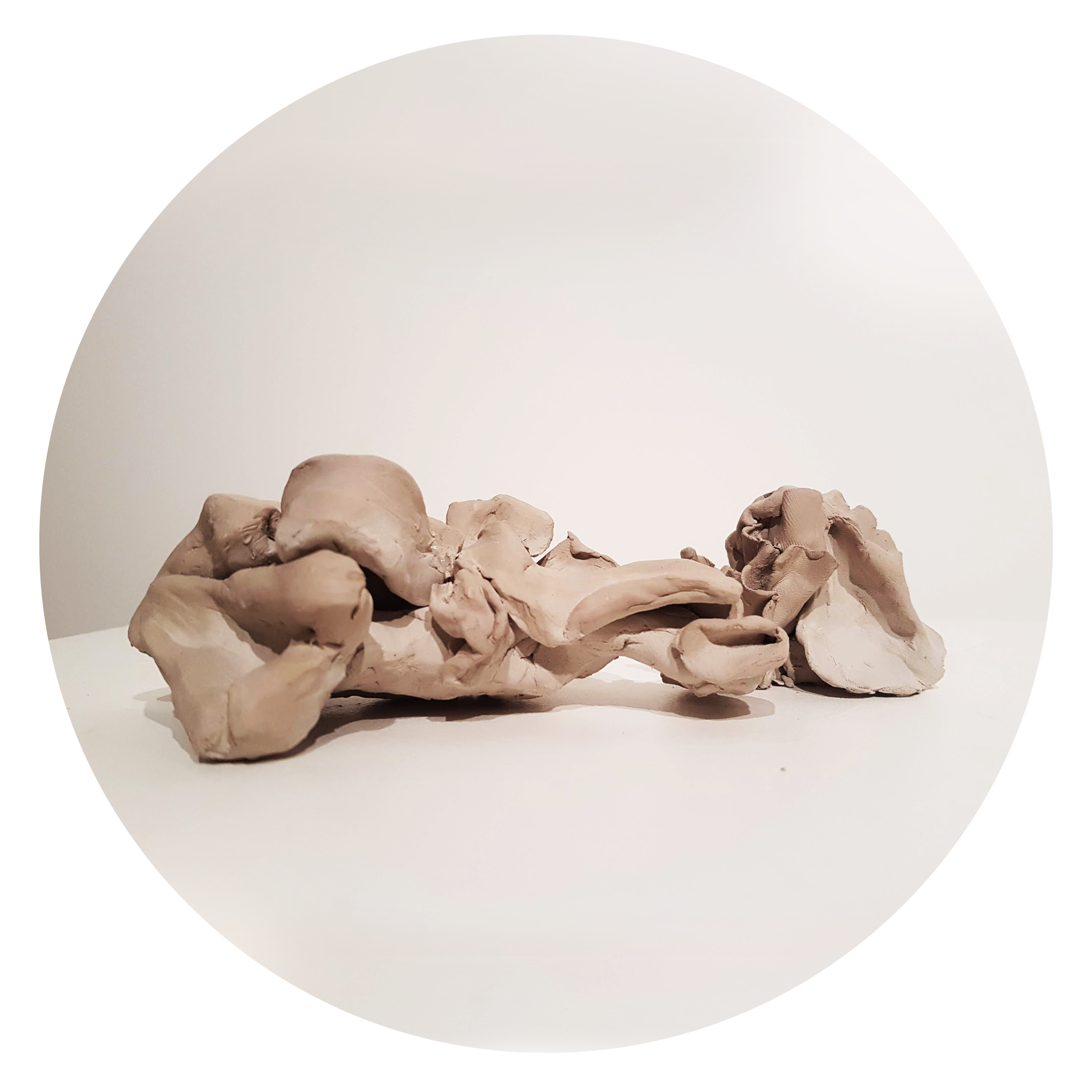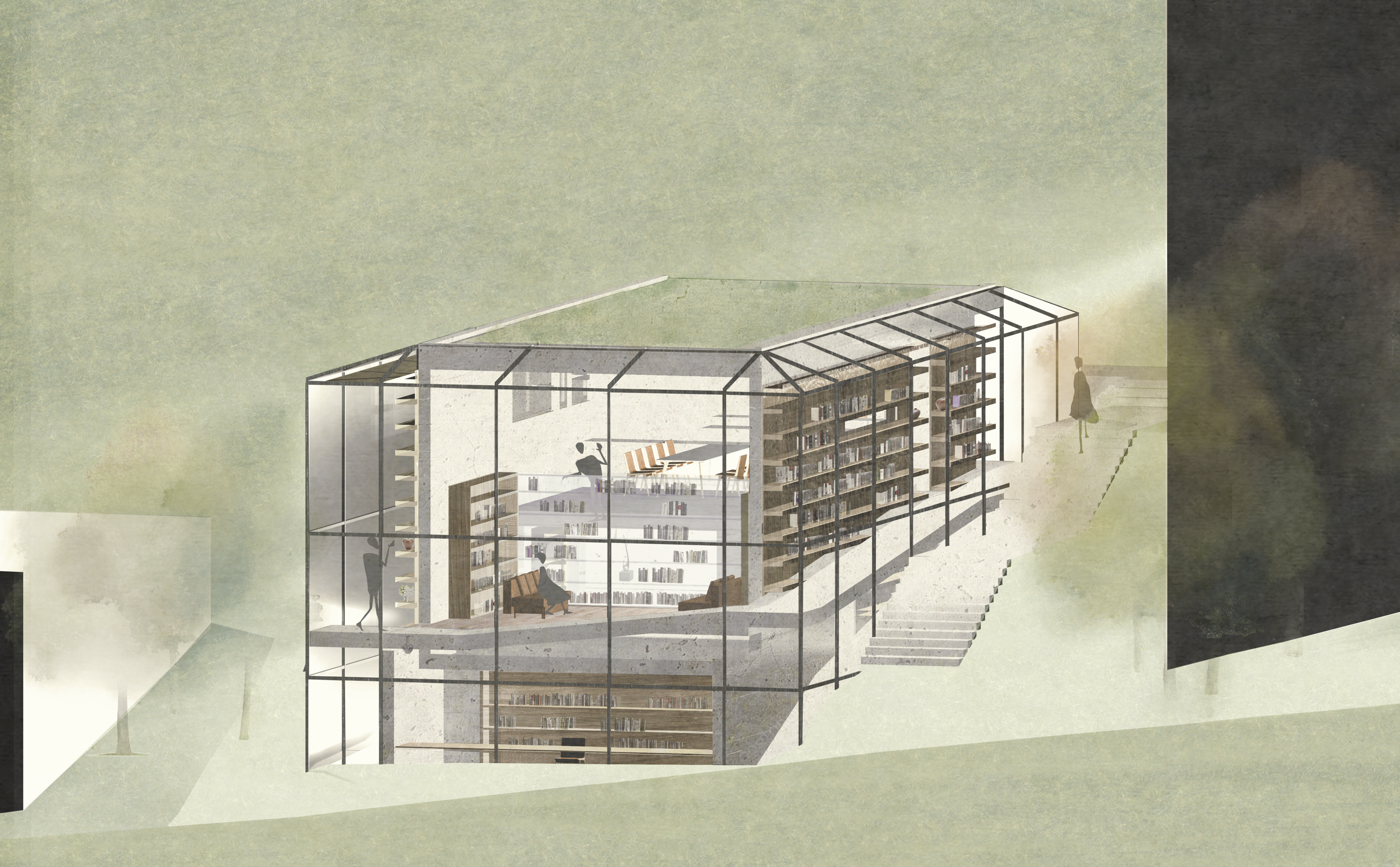
MarcoPolo House
Architecture Studio III
Prof. Maria Denegri
Sep-Dec, 2018
![]() As the ramp that determines the layout of the house descends, the more private the space becomes.
As the ramp that determines the layout of the house descends, the more private the space becomes.
Architecture Studio III
Prof. Maria Denegri
Sep-Dec, 2018
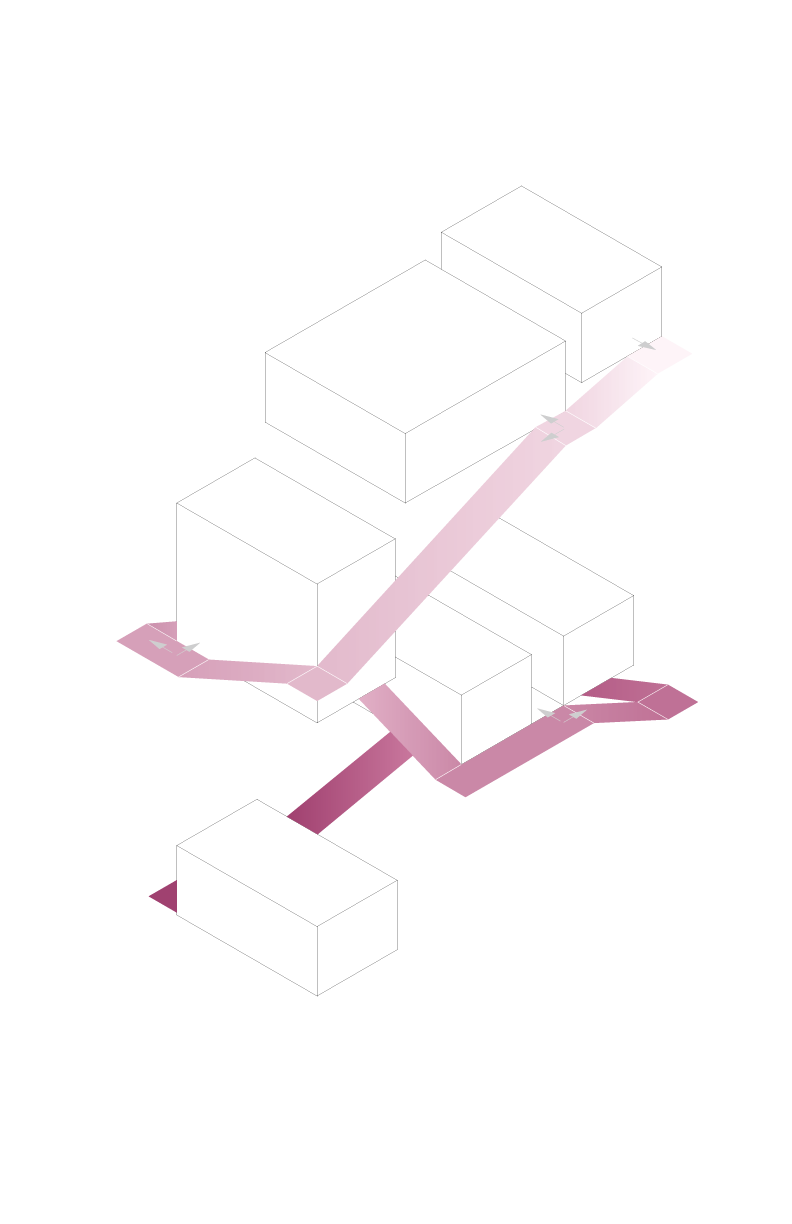 As the ramp that determines the layout of the house descends, the more private the space becomes.
As the ramp that determines the layout of the house descends, the more private the space becomes.This studio project starts with an investigation on a precedent study. Key concepts of the precedent study are then brought forward into the design of a house for two clients.
In my investigation of Casa Malaparte, I was fascinated by the choreographed and directional circulation that resembled a pilgrimage. This concept inspired the layout of the Marco Polo House - the house of a writer (Mark) and chef (Paolo).
The parti of Marco Polo House - a descending ramp that determines spatial privacy - was inspired by a close study of Casa Malaparte. The “origami diagram” below showcases how -the use of stairs, occupiable roofs, and pilgrimage-like circulation of Casa Malaparte was identified and brought into my work.

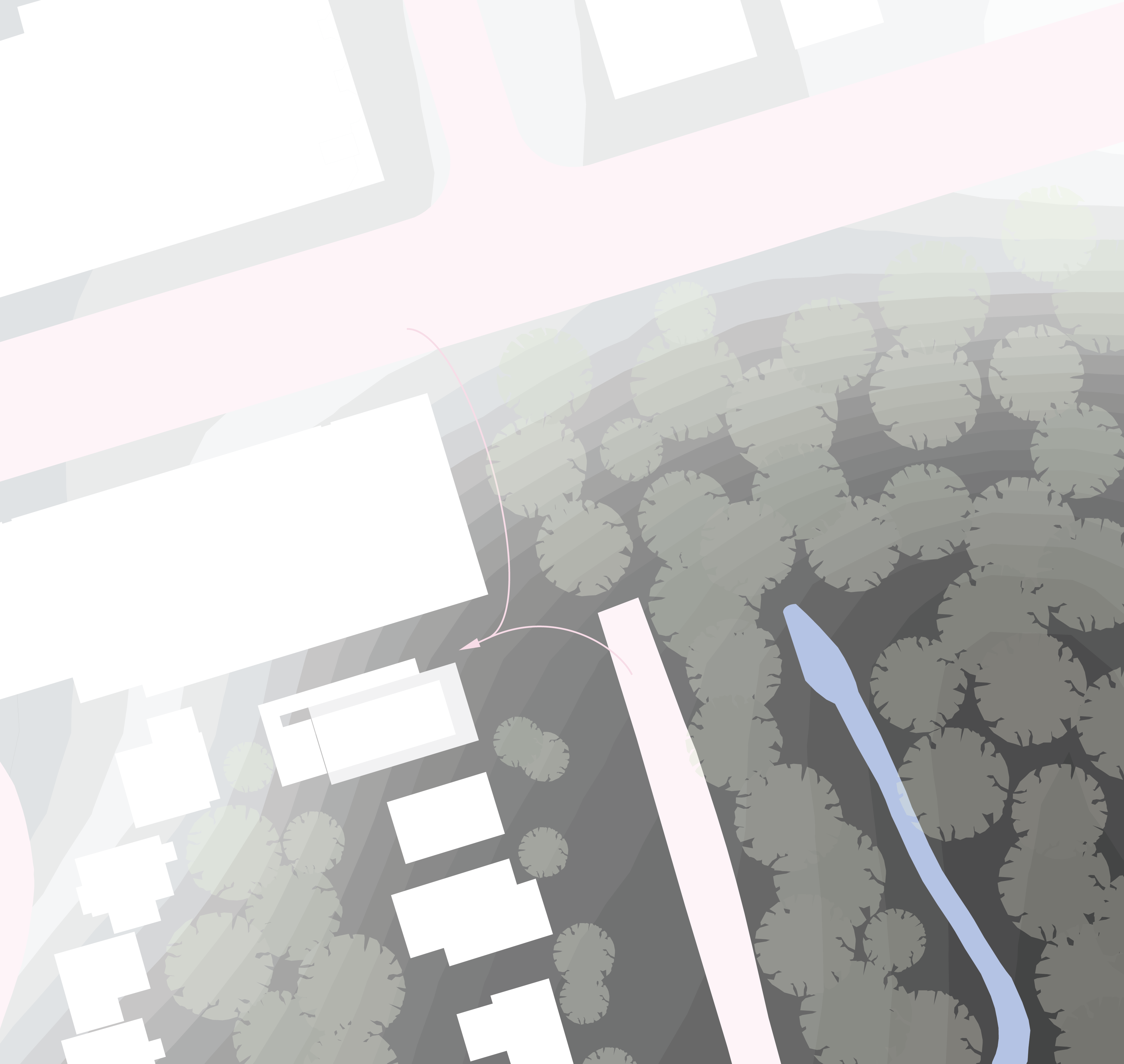
The site, located near High Park Station in Toronto, faces several edge conditions: One is the dramatic change in topography and the second is the contrast in busyness. The elevated and traffic-heavy Bloor Street creates a strong contrast with the sunken and quiet High Park.
The clients, Mark (author) and Paolo (chef) share this house together but both have specific needs. Mark needs a house that can store 2500 books, while Paolo needs an herb garden and a 10-person dining space to cater his guests. The program and layouts of this house is dictated by circulation spaces of this house – interior ramps. As the ramp descends, the more private the space becomes. The ramps are highlighted by the bookshelves for Mark – making a journey around the house a journey in the literary world. The ramps are then once again highlighted by a glass box, making the Marco Polo House a “house within a house”.
The axonometric diagram below showcases how the living spaces are surrounded by interior ramps, sandwiched between bookshelves, enclosed by a glass house, and encompassed by exterior stairs.
The clients, Mark (author) and Paolo (chef) share this house together but both have specific needs. Mark needs a house that can store 2500 books, while Paolo needs an herb garden and a 10-person dining space to cater his guests. The program and layouts of this house is dictated by circulation spaces of this house – interior ramps. As the ramp descends, the more private the space becomes. The ramps are highlighted by the bookshelves for Mark – making a journey around the house a journey in the literary world. The ramps are then once again highlighted by a glass box, making the Marco Polo House a “house within a house”.
The axonometric diagram below showcases how the living spaces are surrounded by interior ramps, sandwiched between bookshelves, enclosed by a glass house, and encompassed by exterior stairs.



